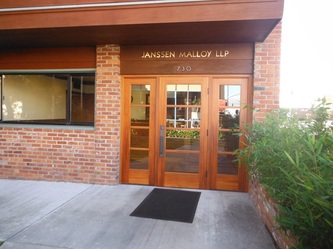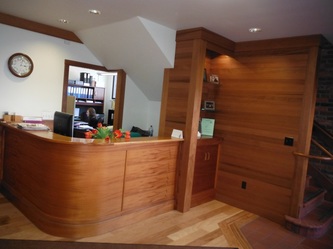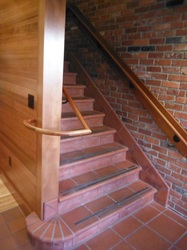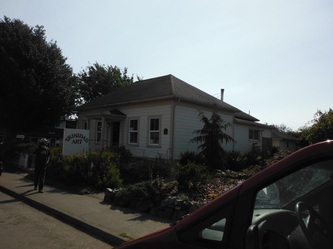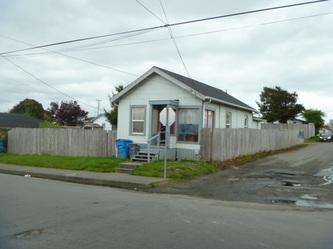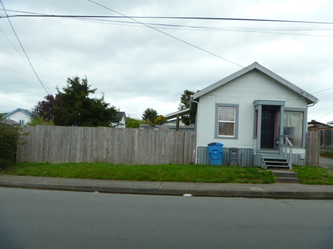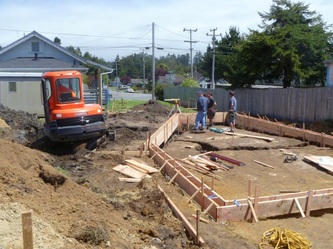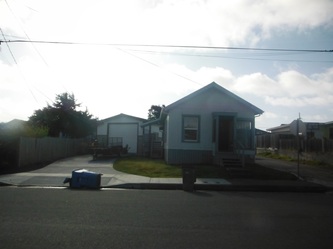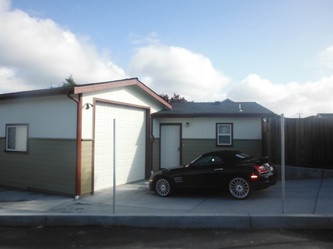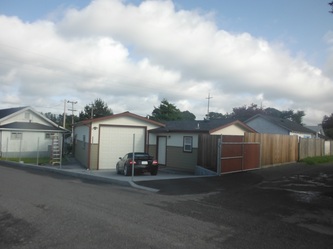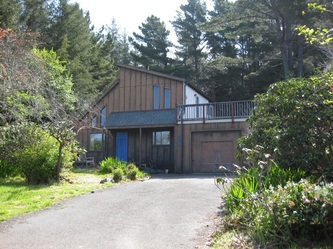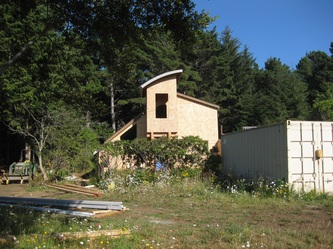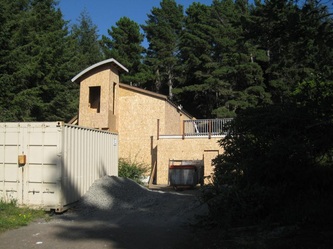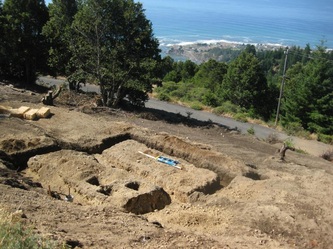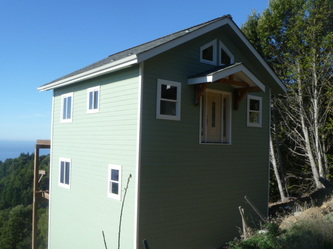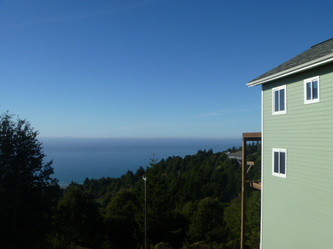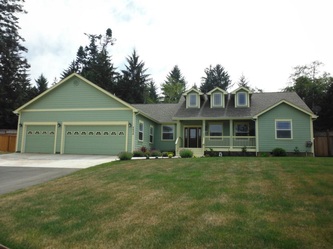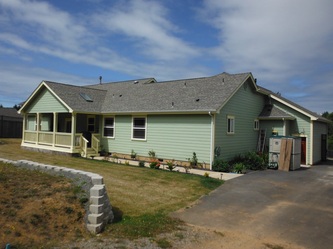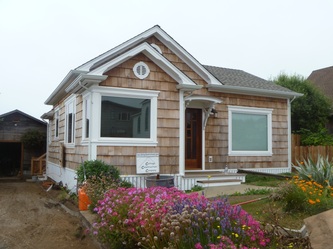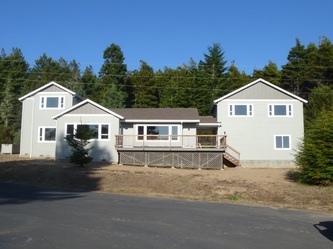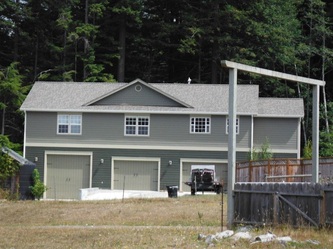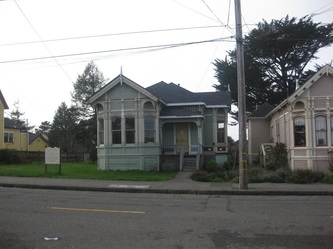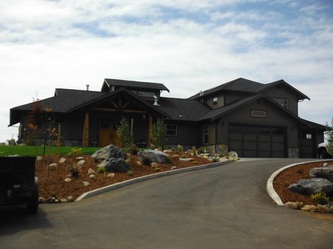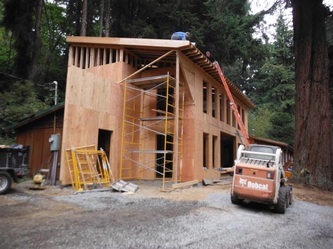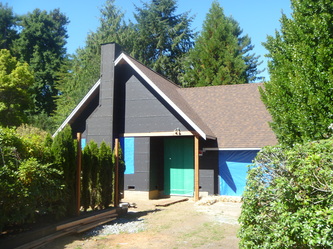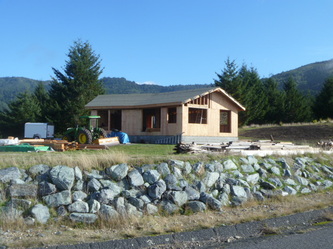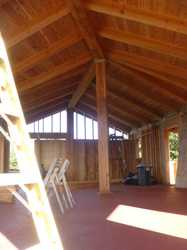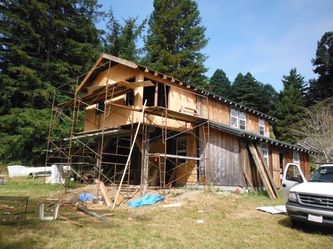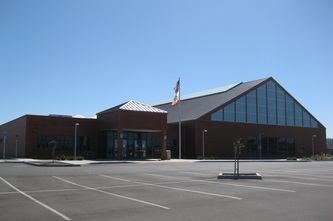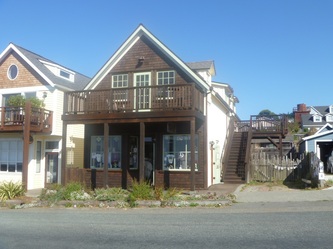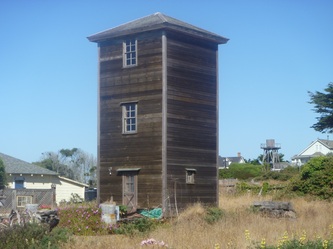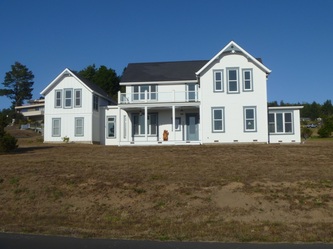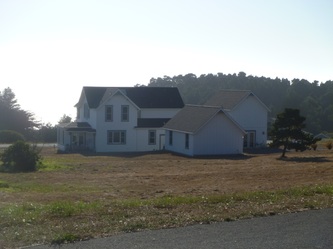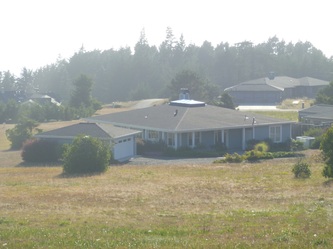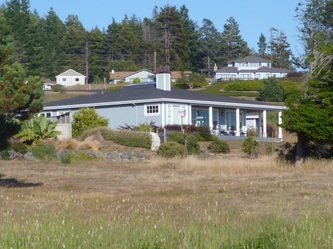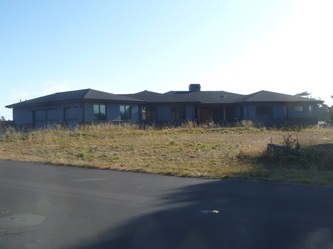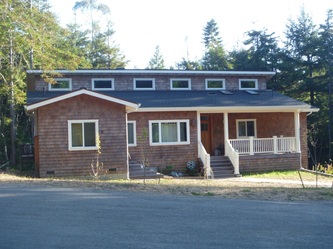COMMERCIAL PROJECTS
|
|
CHAUTAUQUA NATURAL FOODS
|
|
|
HUMBOLDT FIRE DEPARTMENT REMODEL
Client: JAG Architects / Humboldt #1 Fire Protection District
Location: Eureka, CA Remodel of existing one-story masonry and wood-framed administrative building to include a new full second story with living quarters for on-duty fire fighters, complete with new kitchen and sleeping area, bathrooms, exercise room, laundry and fire pole. The first floor was remodeled for increased administrative office areas, including a new conference room and expanded reception area. Structural inspection services were also provided throughout construction. |
GREYHOUND HOTEL REMODEL
Client: Freeman Architects
Contractor: Design Build Collective Location: Old Town, Eureka, CA Remodel of historic three story commercial building that suffered fire and smoke damage. New remodel includes two retail spaces at the first floor and eight apartments with laundry at the upper two floors, with new electrical, plumbing and fire sprinkler system. New accessible access and entry ramps, as well as an elevator, are proposed. Services included elevator coordination and structural inspections. |
|
|
|
PALMTAG BUILDING RETROFIT
Owner: Lynn McKenna
Location: Old Town, Eureka, CA Remodel of historic wood-framed two-story Queen Anne style Victorian building to retrofit the corner bearing posts and foundation elements. The existing redwood framing and brick foundation were left intact where possible, so as to preserve the quality and integrity of the existing structure. |
TRINIDAD ART GALLERY REMODEL
Client: Tim Breed, President of Trinidad Art Gallery
Contractor: Tom Sheen Location: Trinidad, CA Remodel of existing one-story wood-framed residence into a commercial art gallery, with reclaimed redwood trim and flooring. |
RESIDENTIAL PROJECTS
|
|
FREELAND REMODEL & GARAGE
Client: Julian Berg
Location: Trinidad, CA Remodel of existing wood-framed residence and construction of new attached garage with storage space underneath elevated parking slab. Also included complete remodel and rebuild of existing deck with scenic overlook. |
BRENNER RESIDENCE
Contractor: Friesen Construction
Location: Shelter Cove, CA New three-story wood-framed residence and attached garage with elevated structural slab and storage below. Elevated decks and views overlook Shelter Cove resort, and the foundation utilizes insulated concrete forms and a 20' tall concrete retaining wall, formed and poured directly against the hillside. |
|
STOCKTON GARAGE & SECOND UNIT
Client: Dr. Asa Stockton, M.D.
Contractor: Leppek Construction Location: Eureka, CA Construction of new one-story wood framed drive-through garage for Client's collectible vehicles, with attached second living unit. The high-end living space with laundry shares a unique roof line with the garage, and site improvements include drainage infrastructure, a new fence with custom gate at alley, and accessible sidewalk and apron at front street. Currently remodeling one-story main residence into two-story building with siding and details to match the garage. |
THORPE REMODEL & GARAGE
Client: Julian Berg
Contractor: Bo Day, Equity Building Location: Big Lagoon, CA Remodel of existing two-story residence with new detached garage for proposed retreat. Residential improvements included new front entry, sitting area with observation tower, converted sunroom (from existing garage), and bathroom addition with soaking tub. |
|
|
GEARHEART REMODEL
Contractor: Jamey Eichert
Location: Arcata, CA Remodel of existing 2-story wood-framed deck and infill of existing crawlspace with new recreation room and bathroom. |
McFADDEN AG BUILDING
Contractor: Friesen Construction
Location: Blue Lake, CA New agricultural building utilizing insulated concrete forms, roof trusses, and solar panels. |
|

